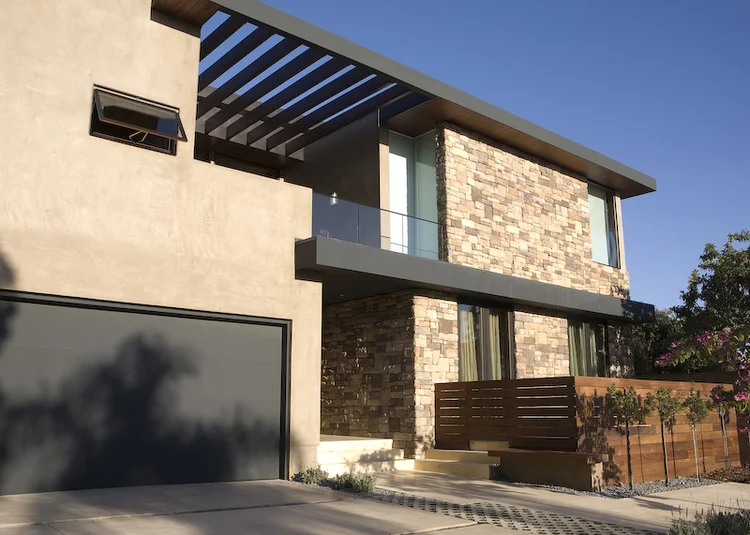Marquez Knolls Residence
A new single family view residence in the Marquez Knolls area of Pacific Palisades, California - this home was a unique combination of the design preferences of the owner, and the breathtaking setting of the Palisades Hills.
Architectural features of this residence include full height glass walls with corner glazing strategically placed to maximize the expansive views, interior and exterior stone walls, and wood and stone flooring throughout.
Custom millwork was installed throughout all rooms of the home. A built-in sauna, radiant heating, and solar panels were additional features of this project.
The landscaping scope allowed for beautiful blue flagstone to accent the exterior, and a subtle waterfall with large boulders to act as a backdrop to the glass and walnut sunlit stair.
Project Team:
Architect: CAUSSEAUX | ARC, Inc.
Project Designer: Felderman Keatinge Associates
Landscape Architect: Orange Street Studio
Contractor: BWB Construction, Inc.
Project Location:
Pacific Palisades, California
Project Size:
5,500 SF







